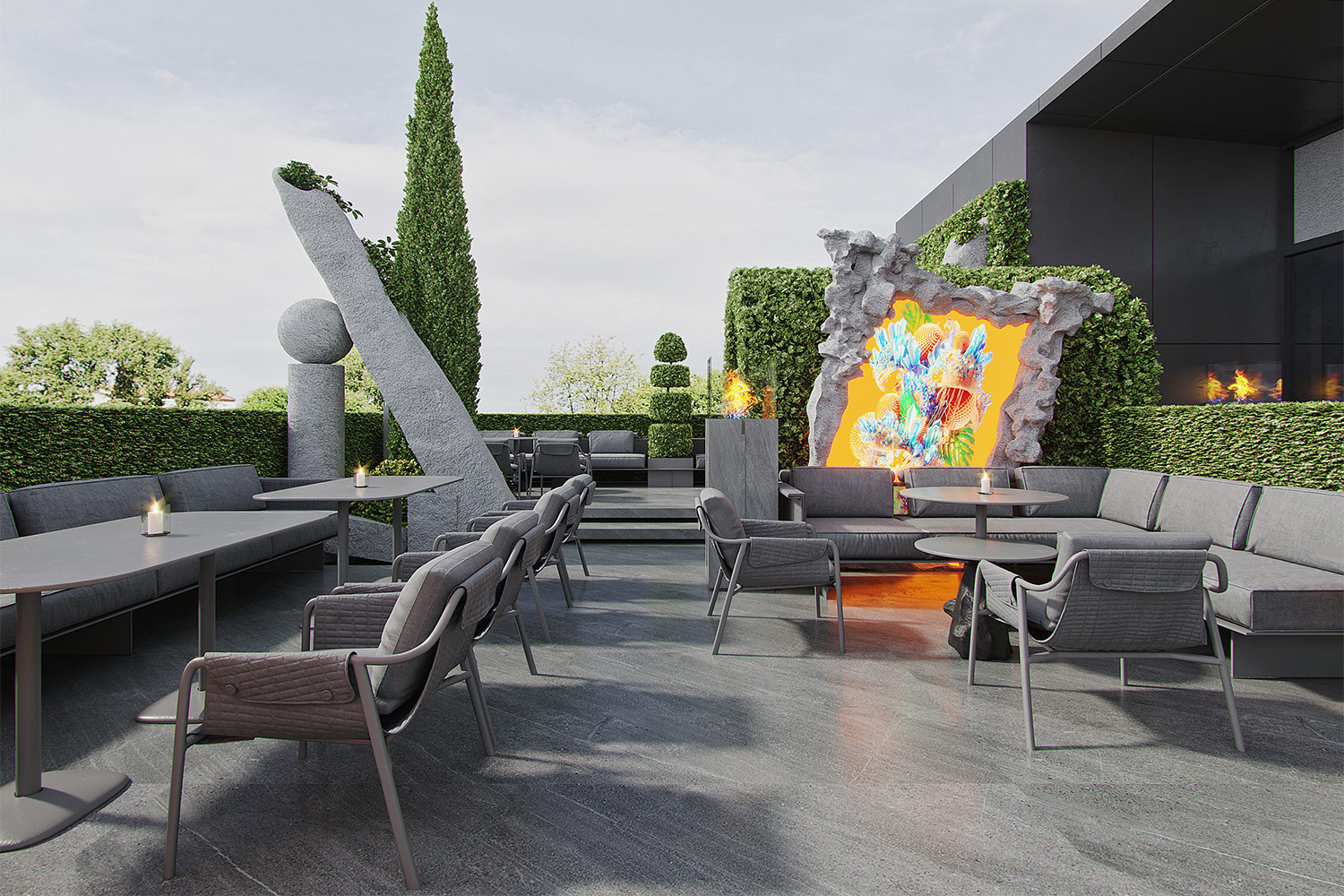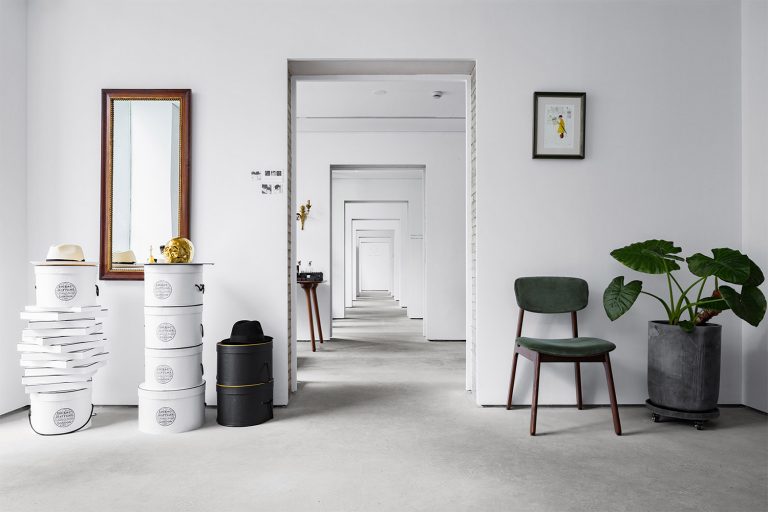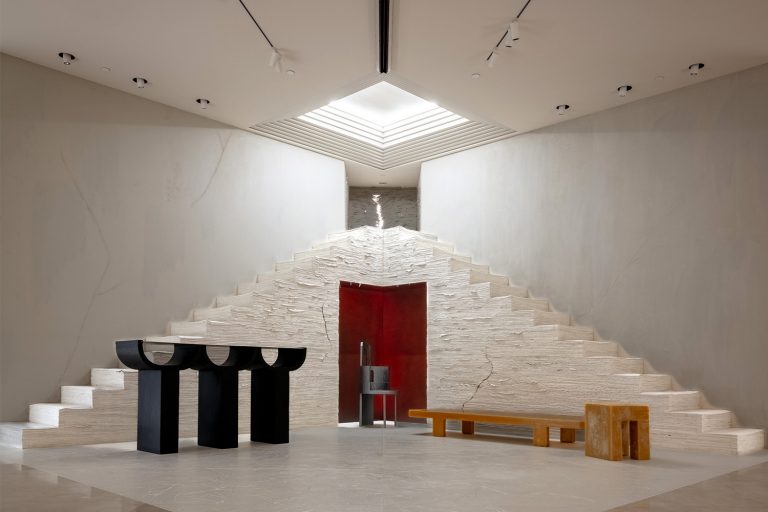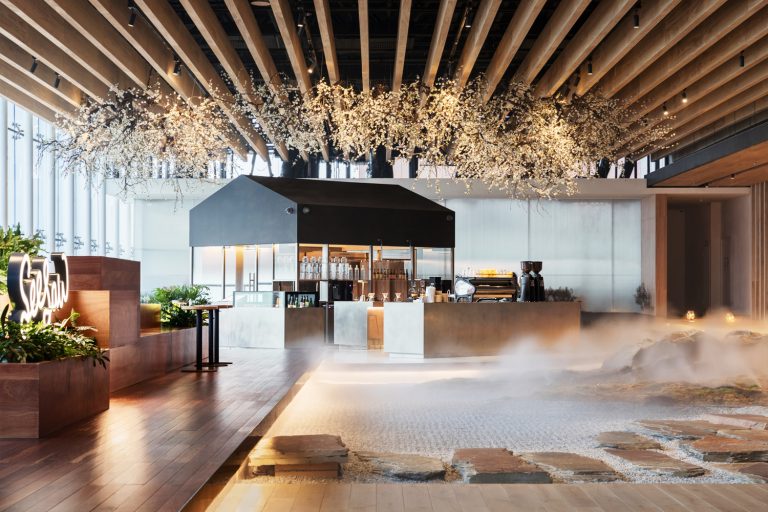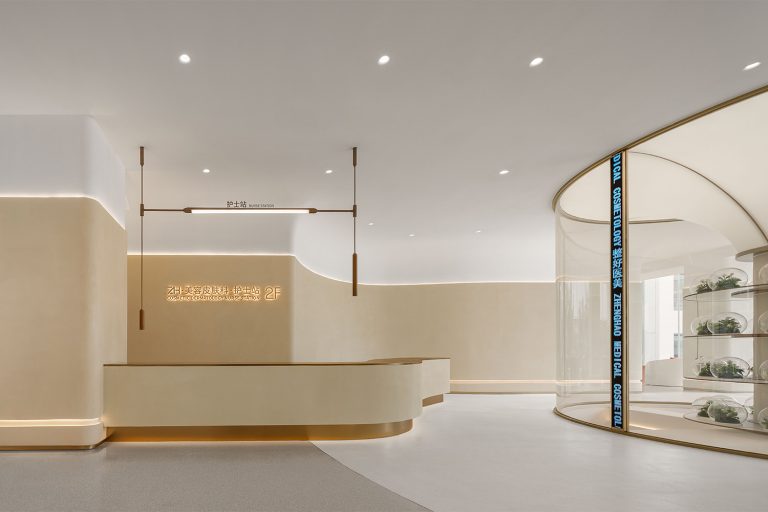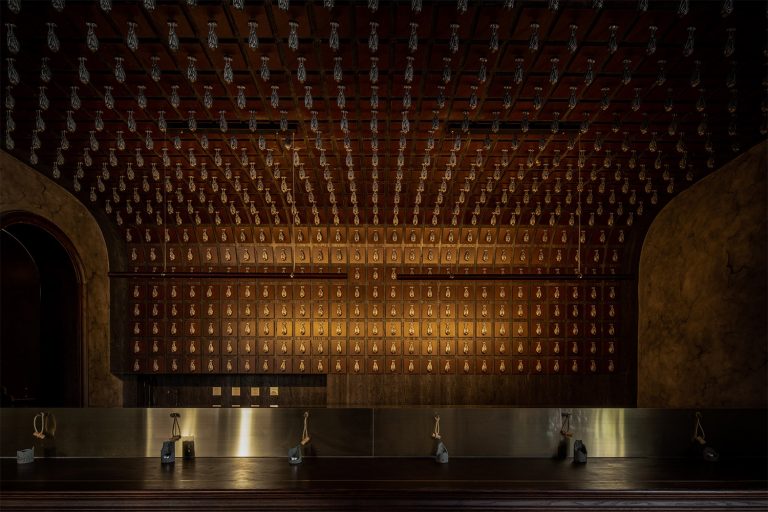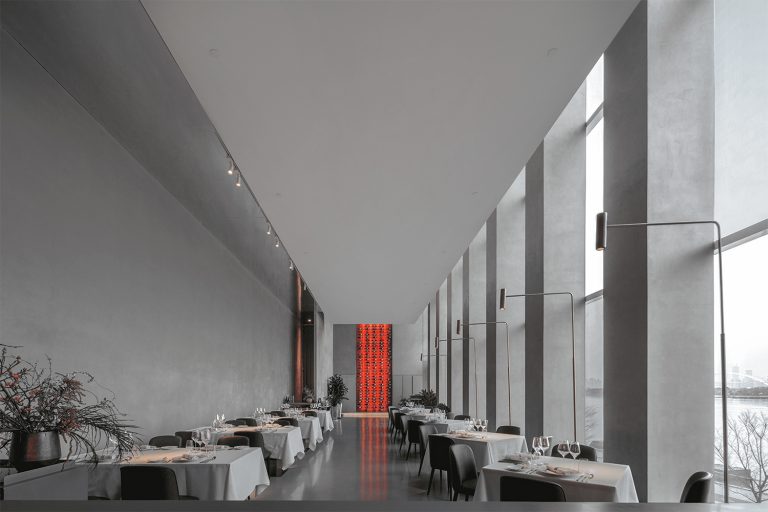成都·“MIRROR镜”花艺美学餐吧 / WOOTON DESIGNERS
店铺地址:四川成都市交子大道173号;人均消费:284元/人
“SOHO设计区”感谢来自“WOOTON DESIGNERS”的餐饮空间案例投稿分享:
空间概念:
我们想通过一种“想象未来”的方式去探索:文化、艺术、科技、社交、时尚的可持续性空间设计。
We want to explore through a way of “imagining the future”: cultural, artistic, technological, social, fashion and sustainable space design.
21世纪新未来主义(我们这个时代主要艺术运动的名称)在其发展方式上与以往所有的运动有本质的不同,它密切关注着各种领域的技术发展,包括文学、绘画、雕塑、音乐、建筑等领域。
The 21st century neo-futurism (the name given to the major art movement of our time) is fundamentally different from all previous movements in its way of development, paying close attention to technological developments in a variety of fields, including literature, painting, sculpture, music, architecture, and so on.
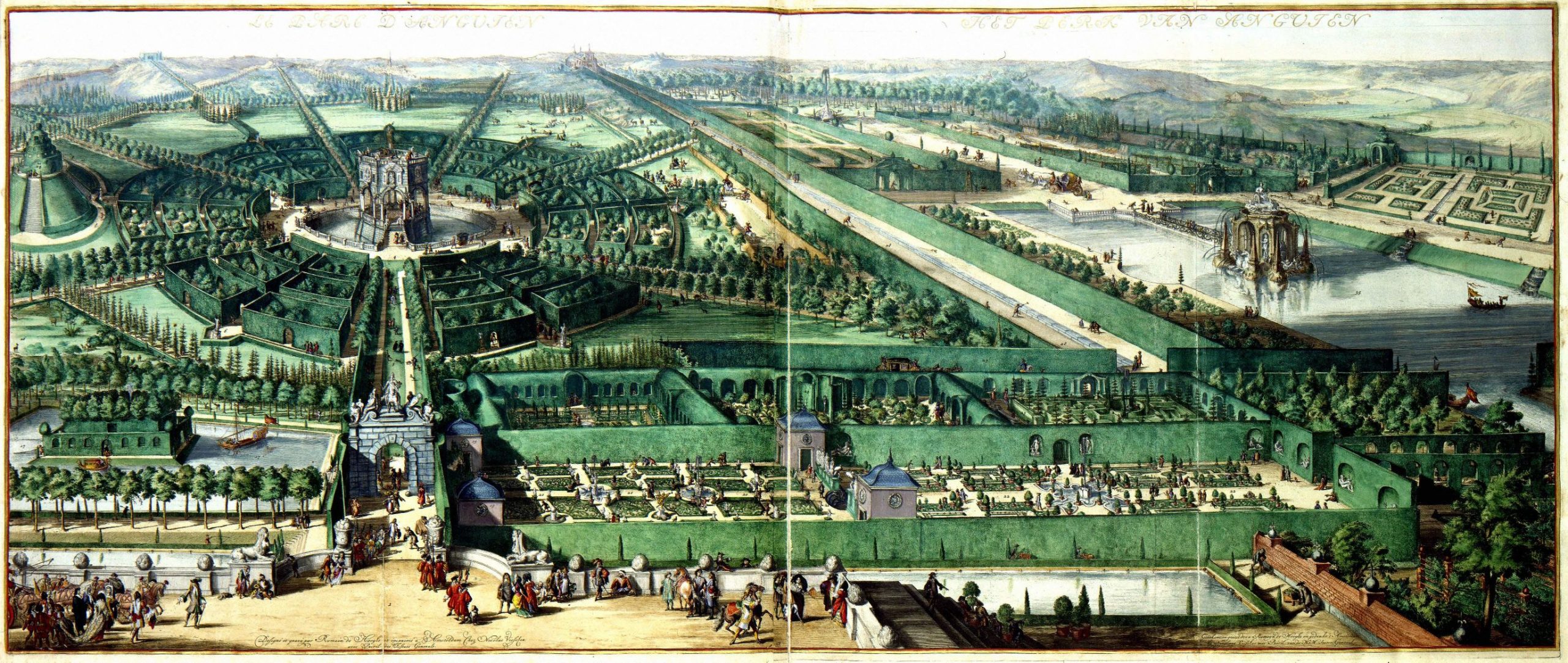
我们尝试探索古典园林与当代建筑美学思想和谐共存,去把园林、科技、艺术结合会形成一种新未来主义园林观?
We try to explore the harmonious coexistence of classical garden and contemporary architectural aesthetics, to the combination of garden, science and technology, art will form a new futurist garden view?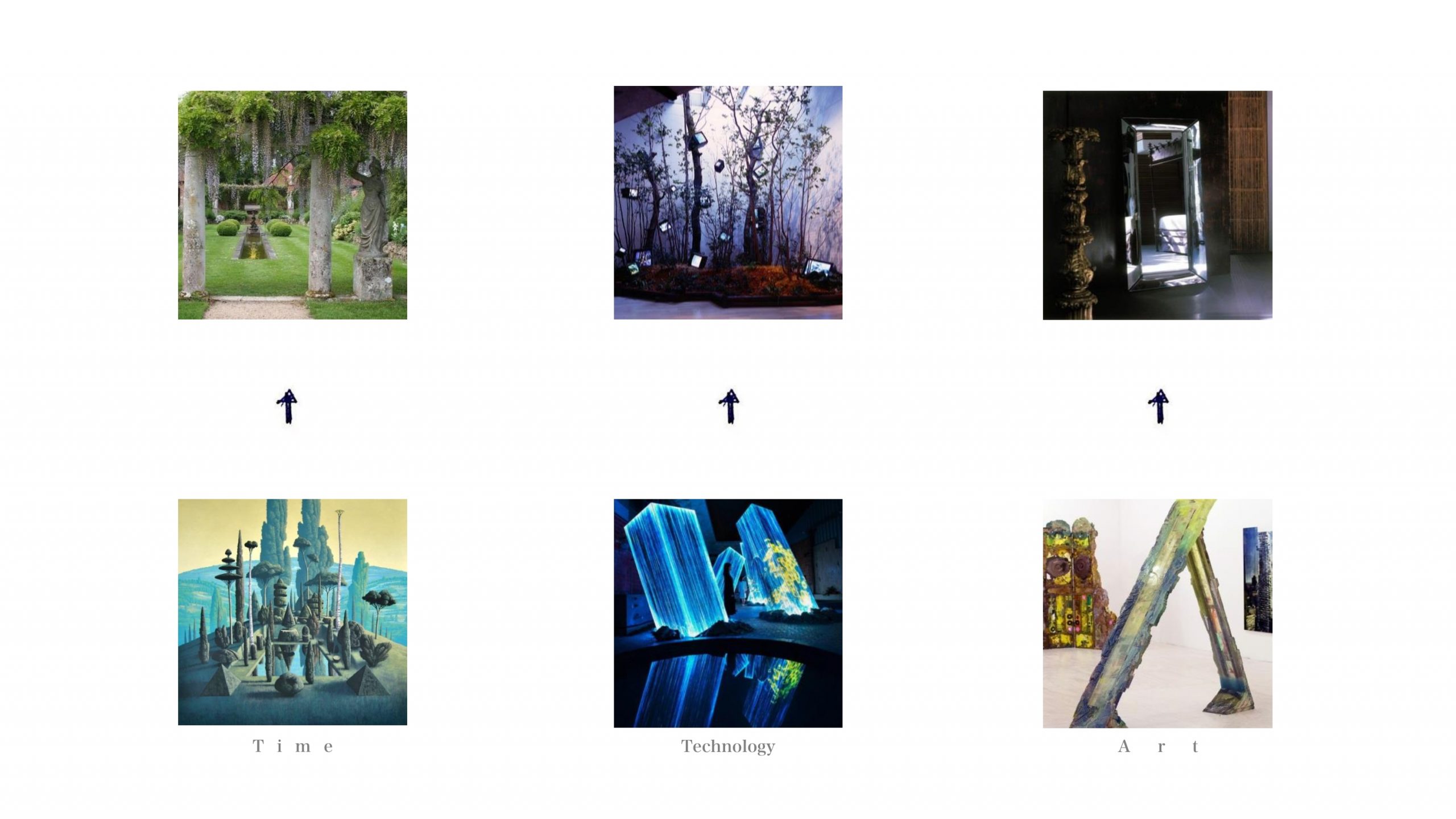
我们希望通过园林(绿植再生)的打造、科技(新型技术)的运用和艺术(新型材料)的结合去塑造一个持久环保自然的空间到建筑设计项目。
We hope to create a sustainable environmental protection and natural space to the architectural design project through the creation of gardens (regeneration of green plants), the application of technology (new technology) and the combination of art (new materials).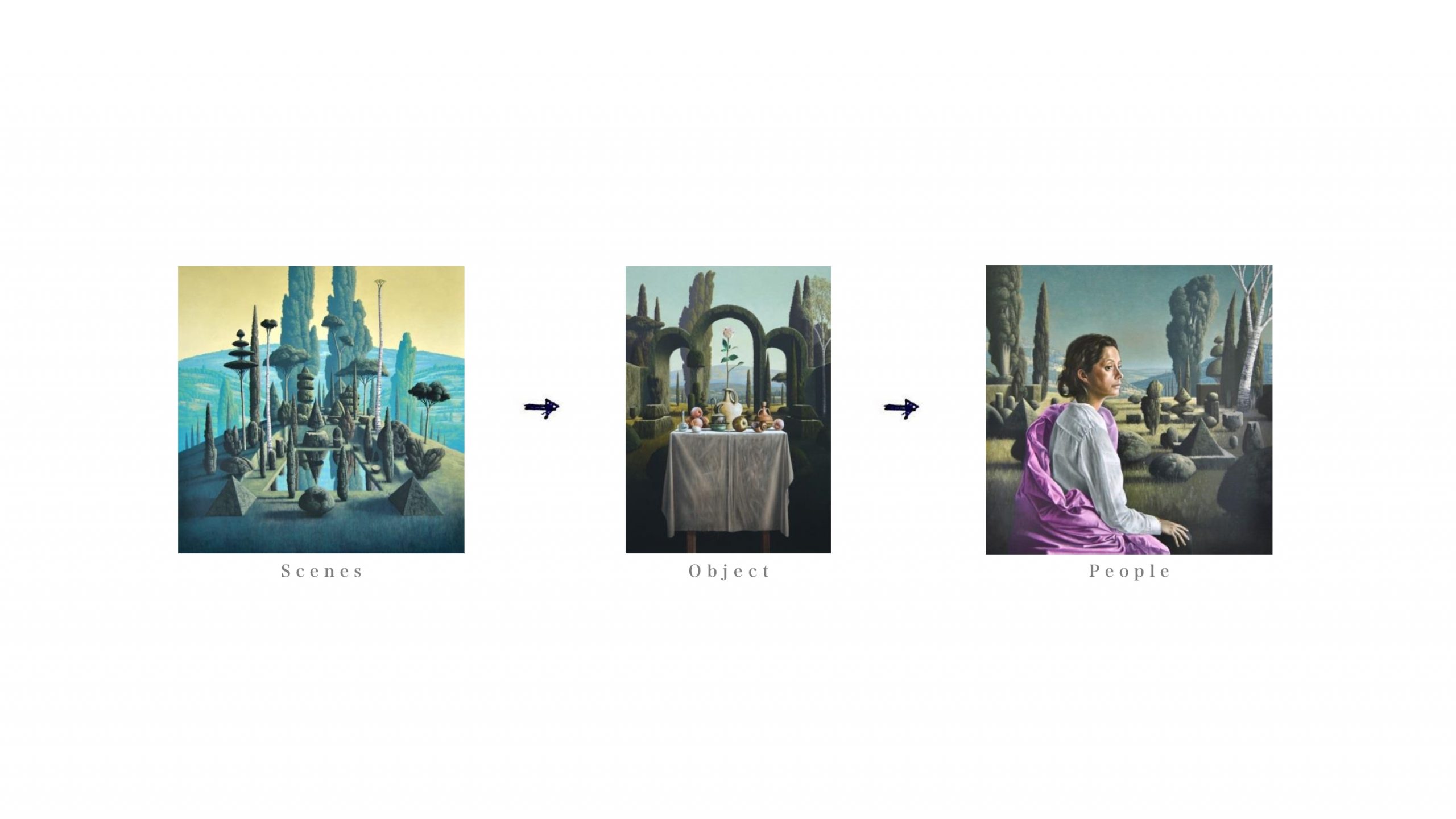
我们思考如何去构建场景与场景中物件与人物之间的关系,去构建一种新的体验方式。
We think about how to construct a scene and the relationship between objects and characters in the scene, to construct a new way of experiencing.
平面到空间的构建我们通过,大景(花园构造),我们通过不同植物的修建方式和排列方式去塑造整个空间内外,让植物自身就变成是一种装饰材料去做空间的分割和重组、中景(装置构建),我们通过艺术装置和新媒体屏幕的运用去塑造空间“景”,想通过屏幕的内容去控制整个花园的不同主题(未来主题、花艺主题等),带去更多新鲜感和持久的体验氛围。在不同的时间段可以控制屏幕的颜色和亮度及内容去控制空间从白天到夜晚的变化,去给人自然的过度场景氛围,结合音乐和灯光做到一体的传达、小景(软装构建),软装的选择和给人一些惊喜和区域性的氛围,去传达近距离的体验,希望通过大景、中景、小景去打造出更长时间段的过度和更丰富的场景体验方式给到客人。
From plane to space, we shape the inside and outside of the whole space through the construction mode and arrangement mode of different plants, so that the plants themselves become a kind of decorative material for space segmentation and reorganization and medium scene (device construction). We shape the “Scene” of the space through the use of artistic devices and new media screens, I want to control the different themes of the whole garden (future theme, flower theme, etc.) through the content of the screen, so as to bring more freshness and lasting experience atmosphere. In different time periods, you can control the color, brightness and content of the screen, control the change of space from day to night, and give people a natural excessive scene atmosphere. Combined with music and lighting, you can achieve integrated communication, small scene (soft decoration construction), the selection of soft decoration and give people some pleasant and regional atmosphere to convey the close-up experience. You hope to use large scene, medium scene Small scene to create a longer period of transition and richer scene experience for guests.
入口通道长廊:通过对屏幕的运用模拟繁华盛开的画面
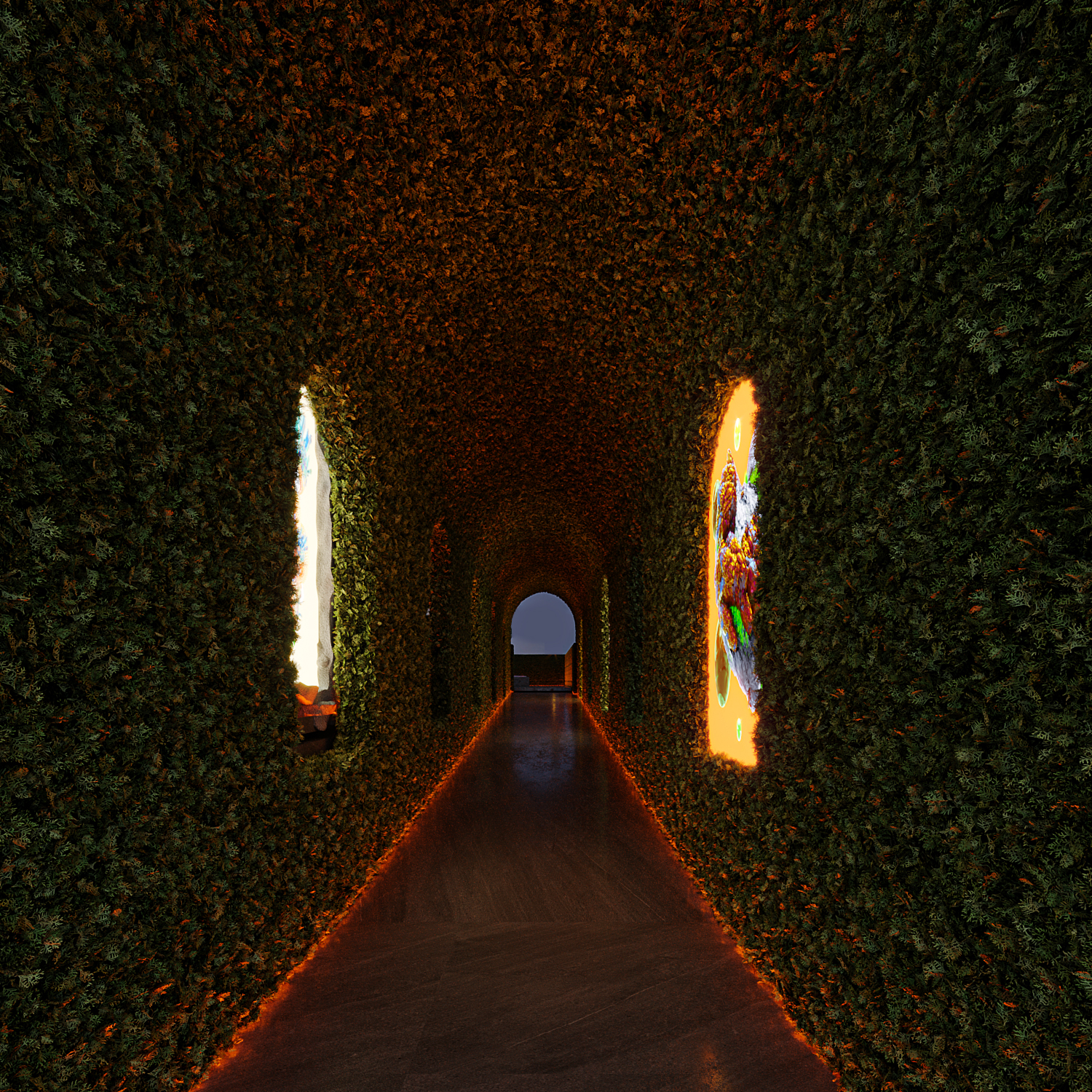
过厅水景区域
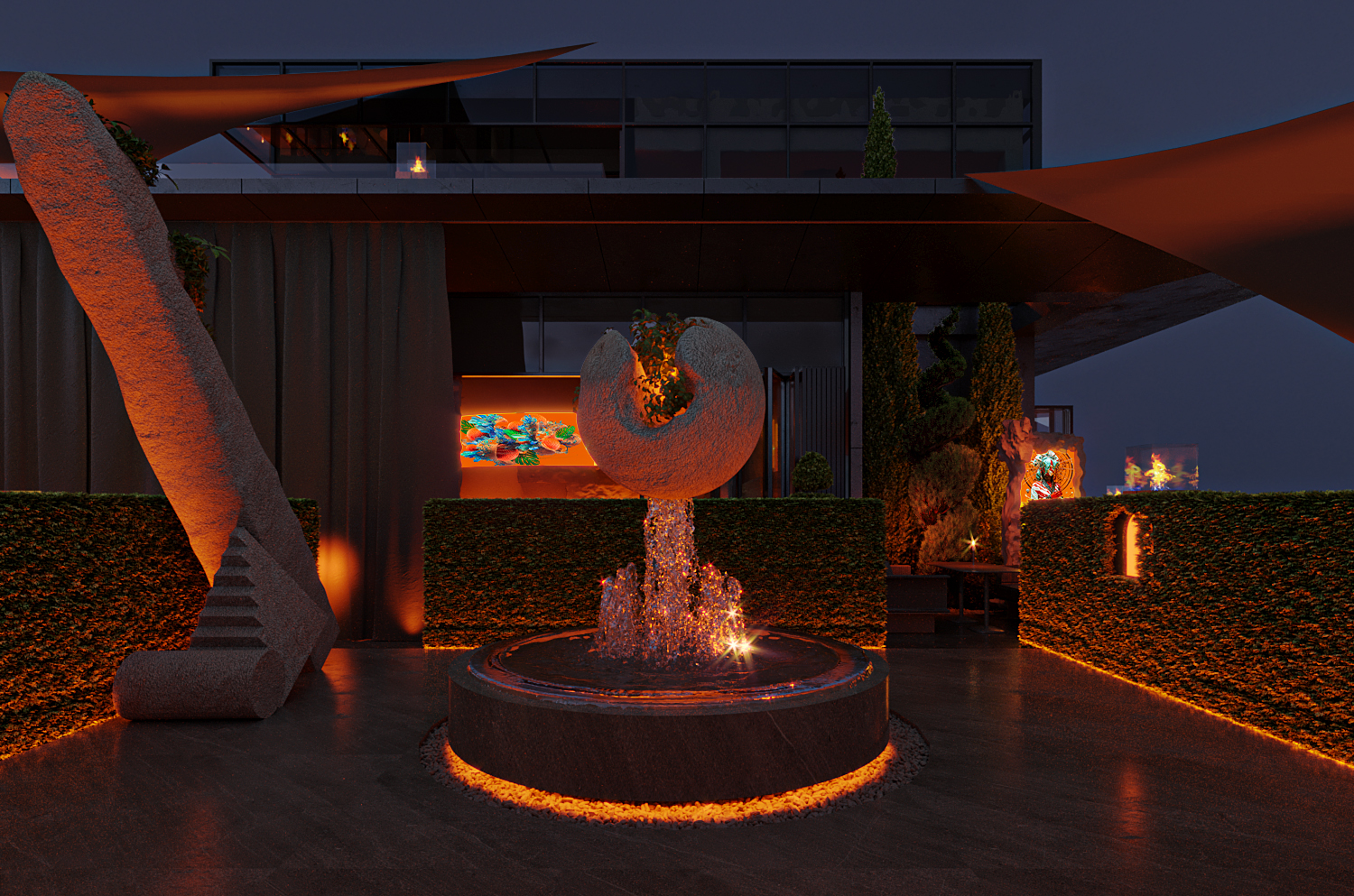
散座区域:屏幕内容的变化配合音乐灯光可以直接转换不同时间段餐酒吧的氛围
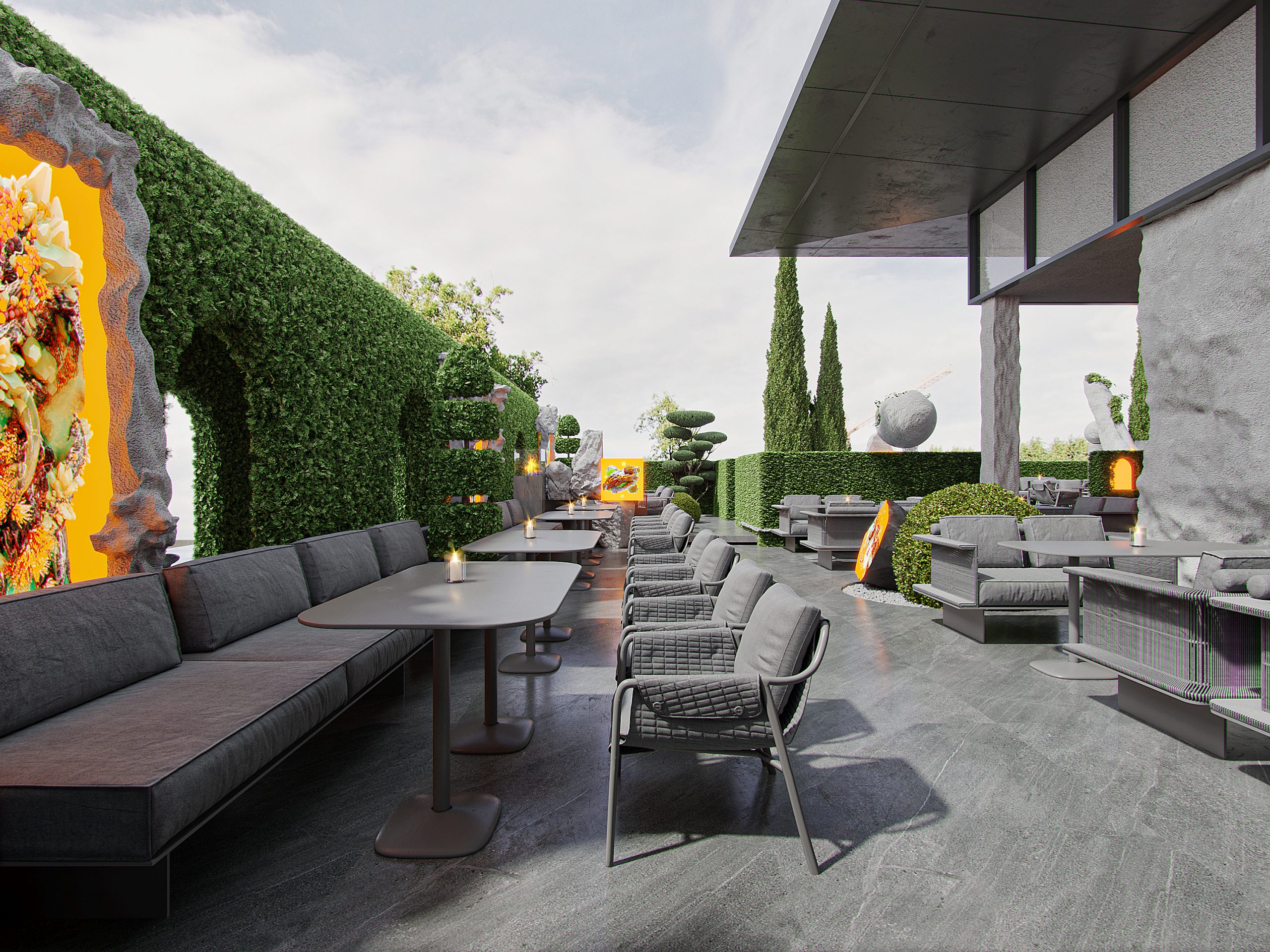
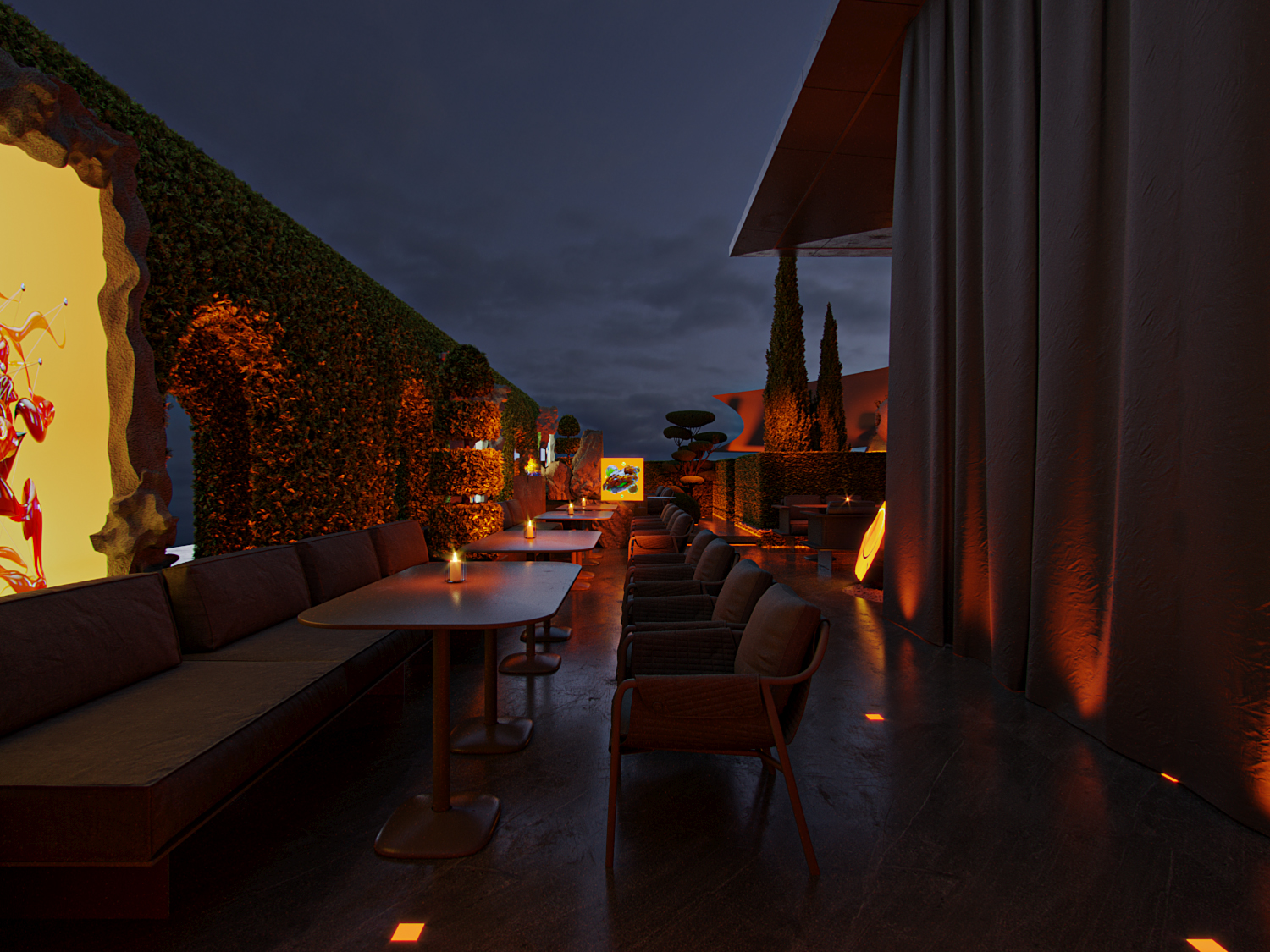
卡座区域:装置、植物软装的融合
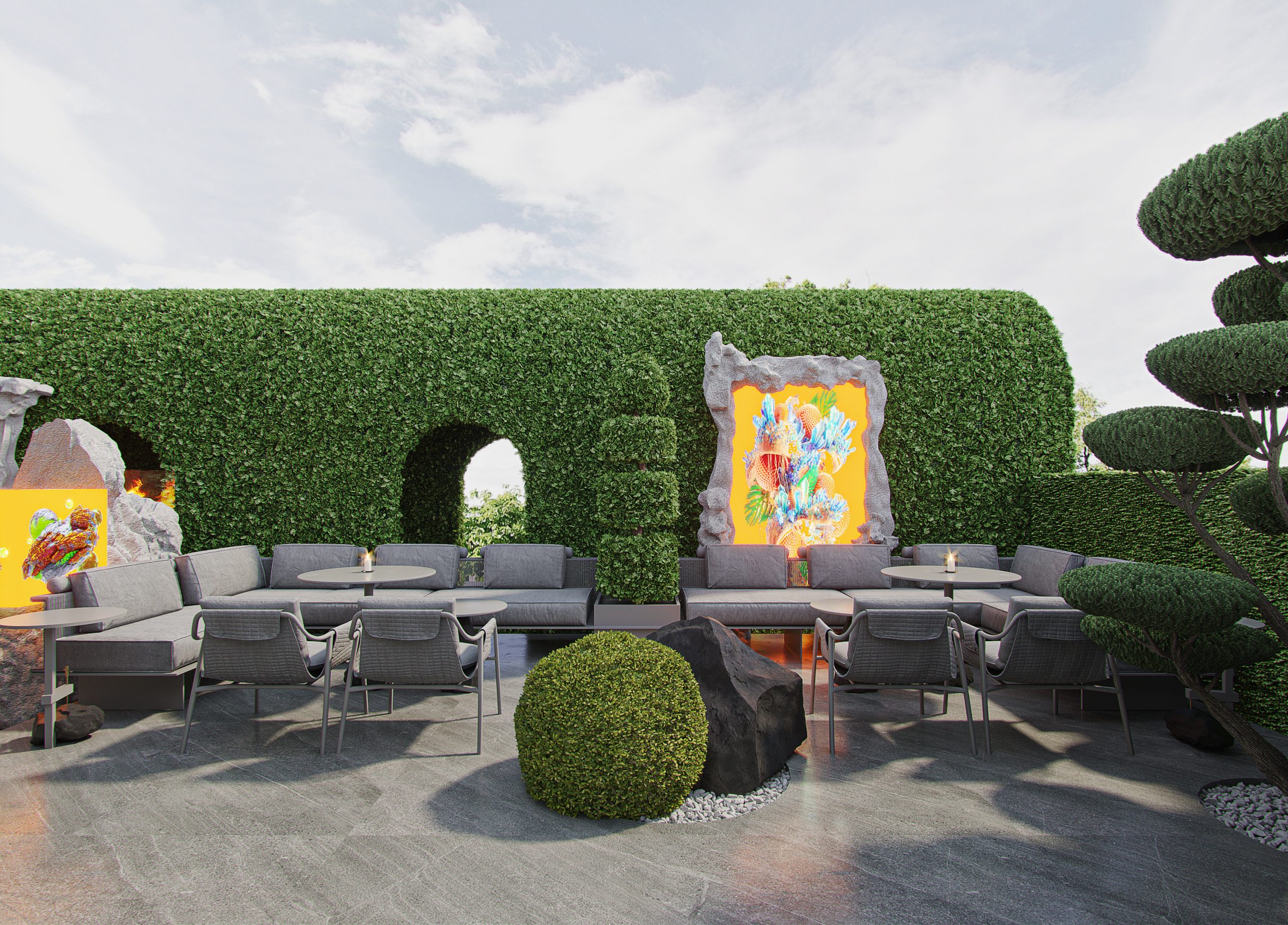
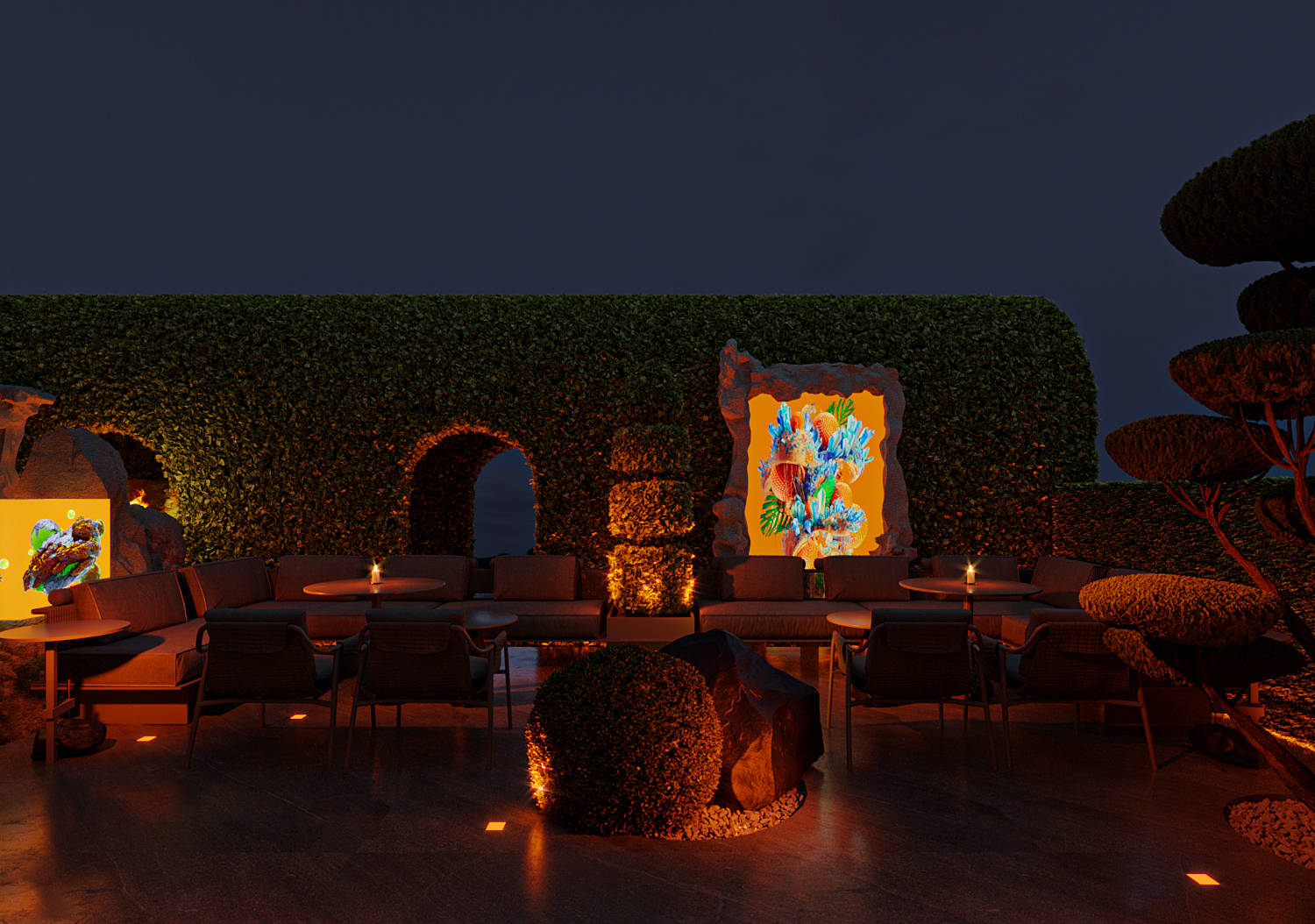
散座区域:装置、植物软装的融合
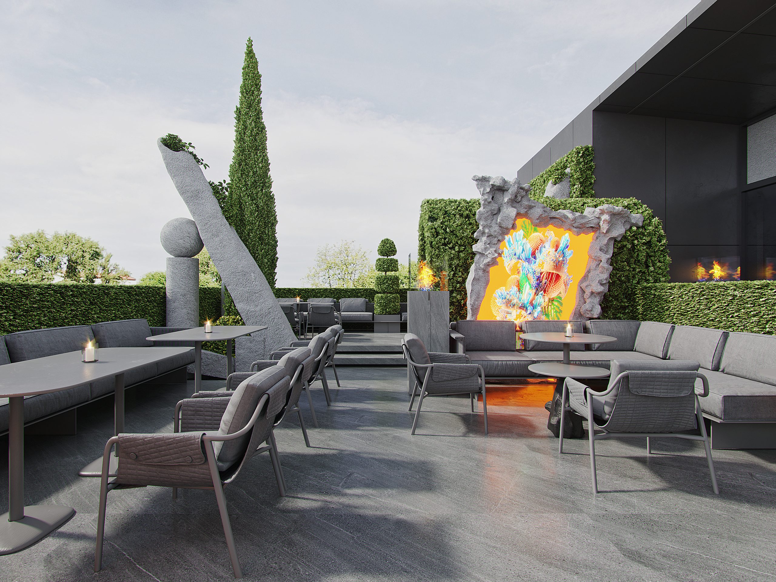
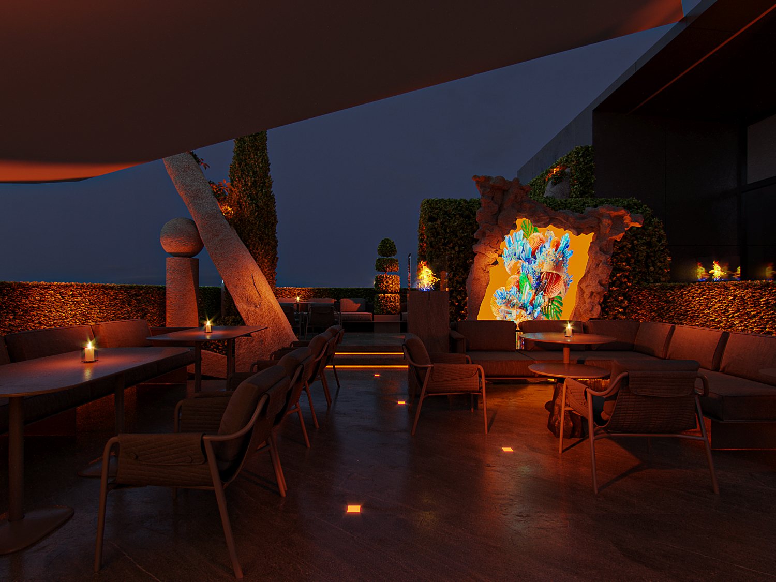
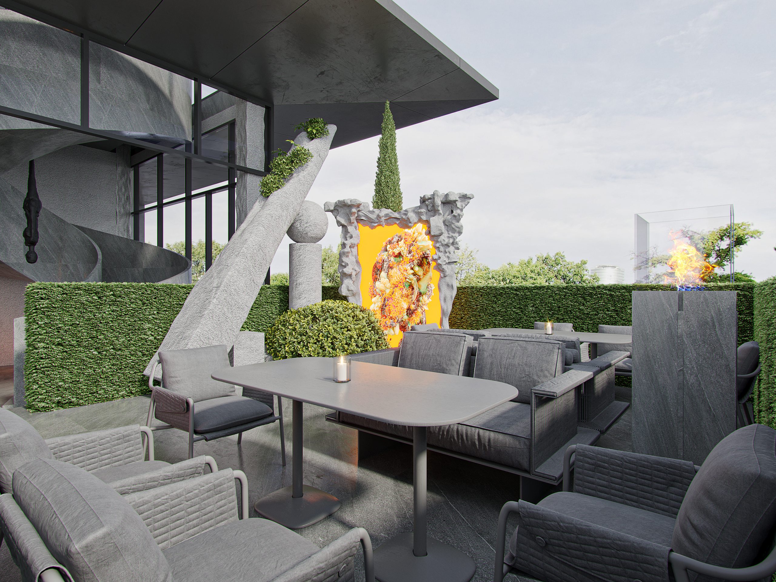
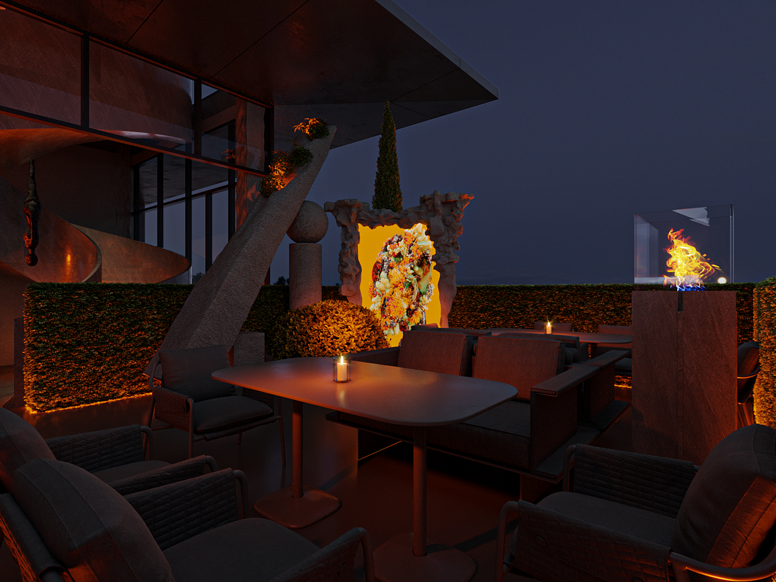
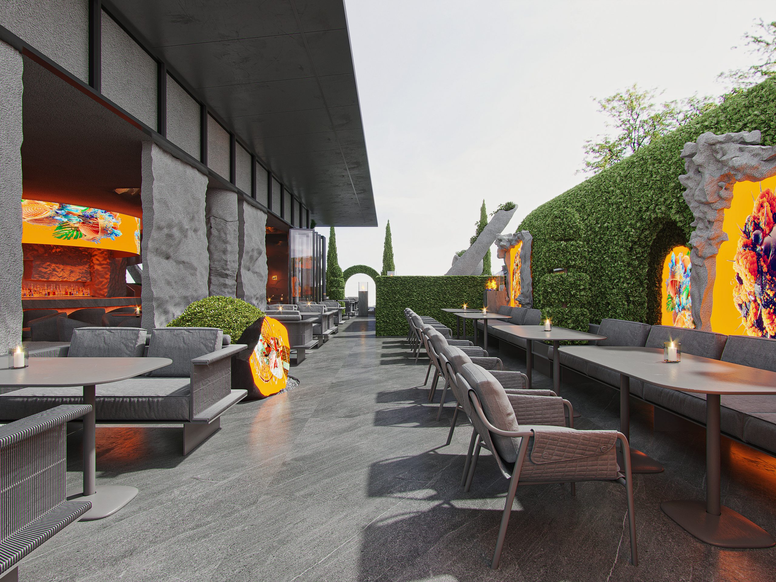
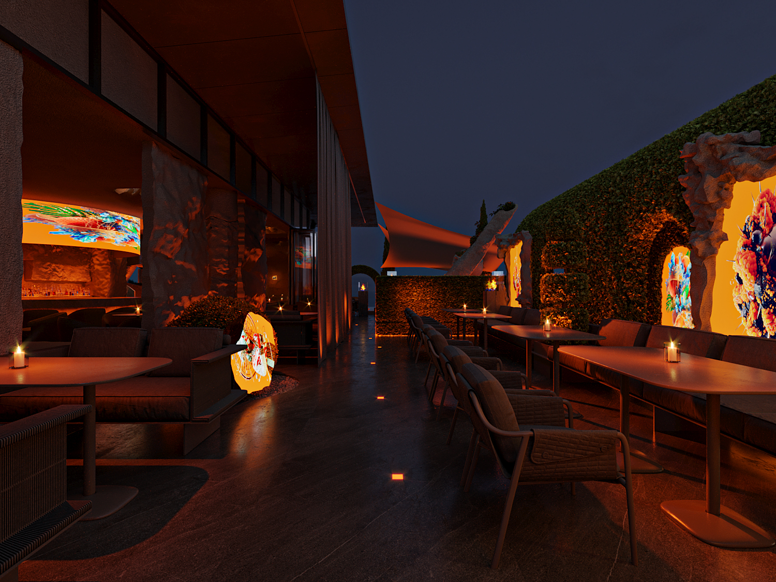
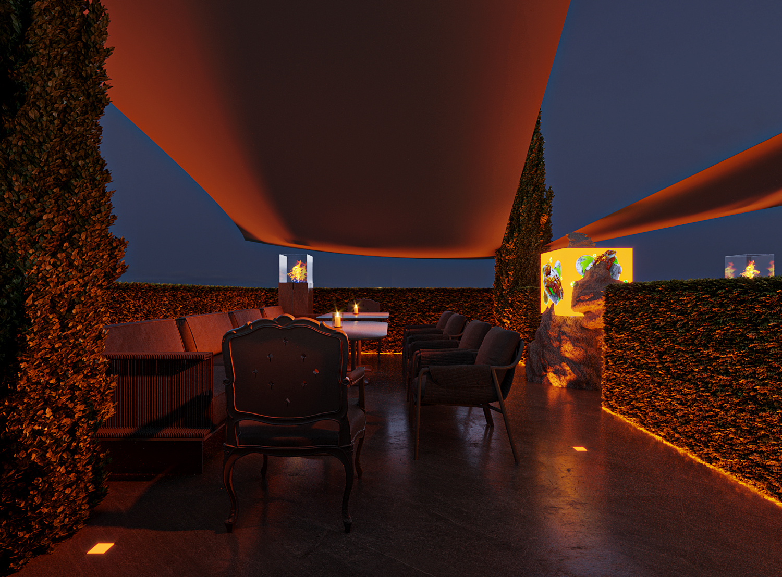
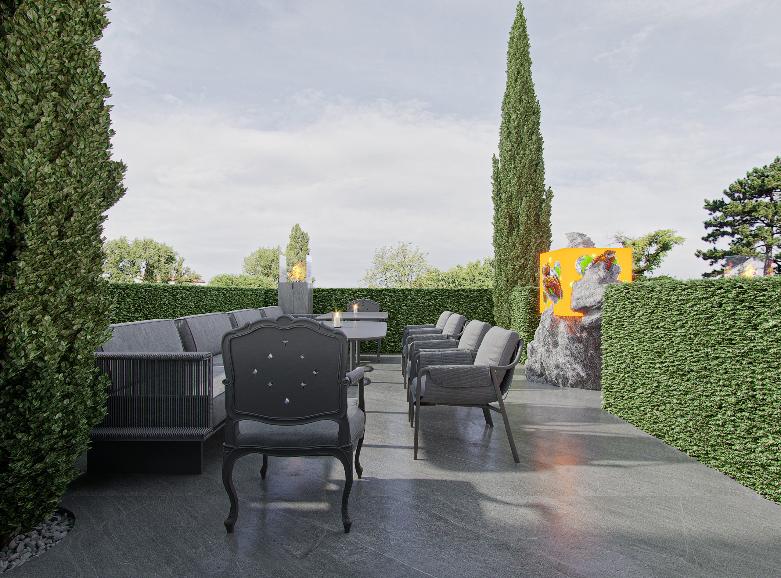
室内区域:室内的构造与材质的运用去把室内外自然的链接
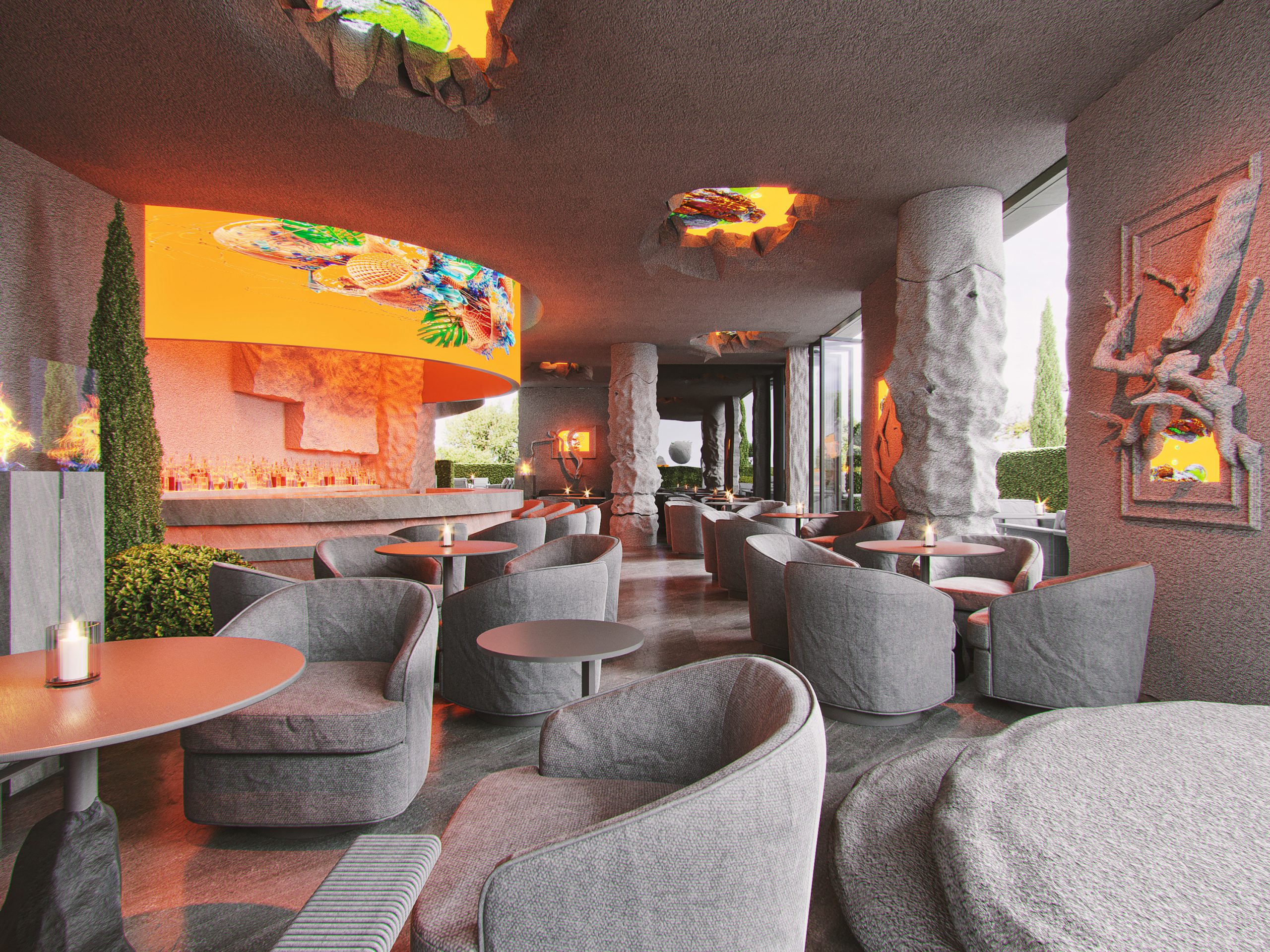
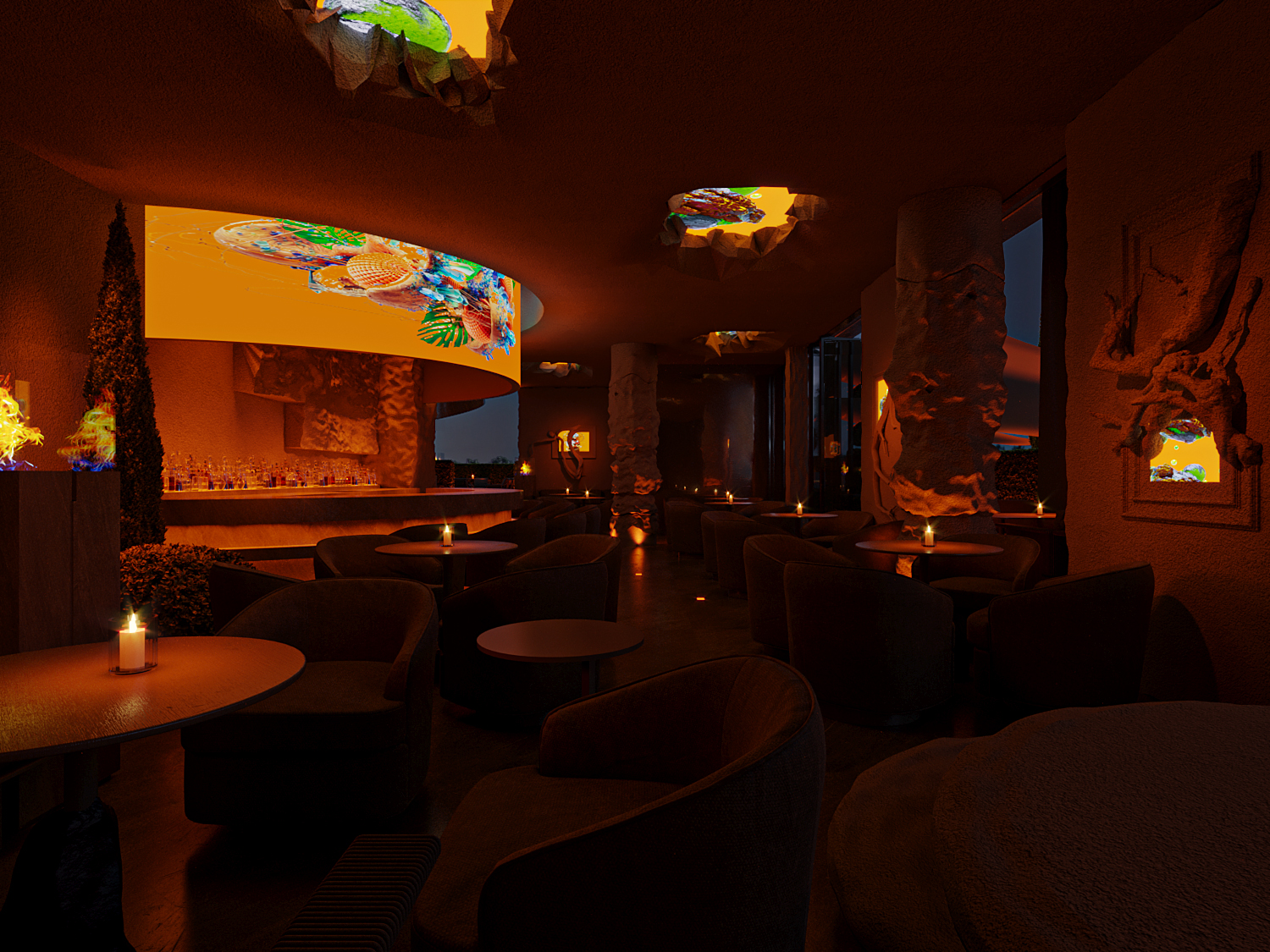
楼梯区域:雕塑方式的处理去把空间的主要结构设计为“艺术装置”
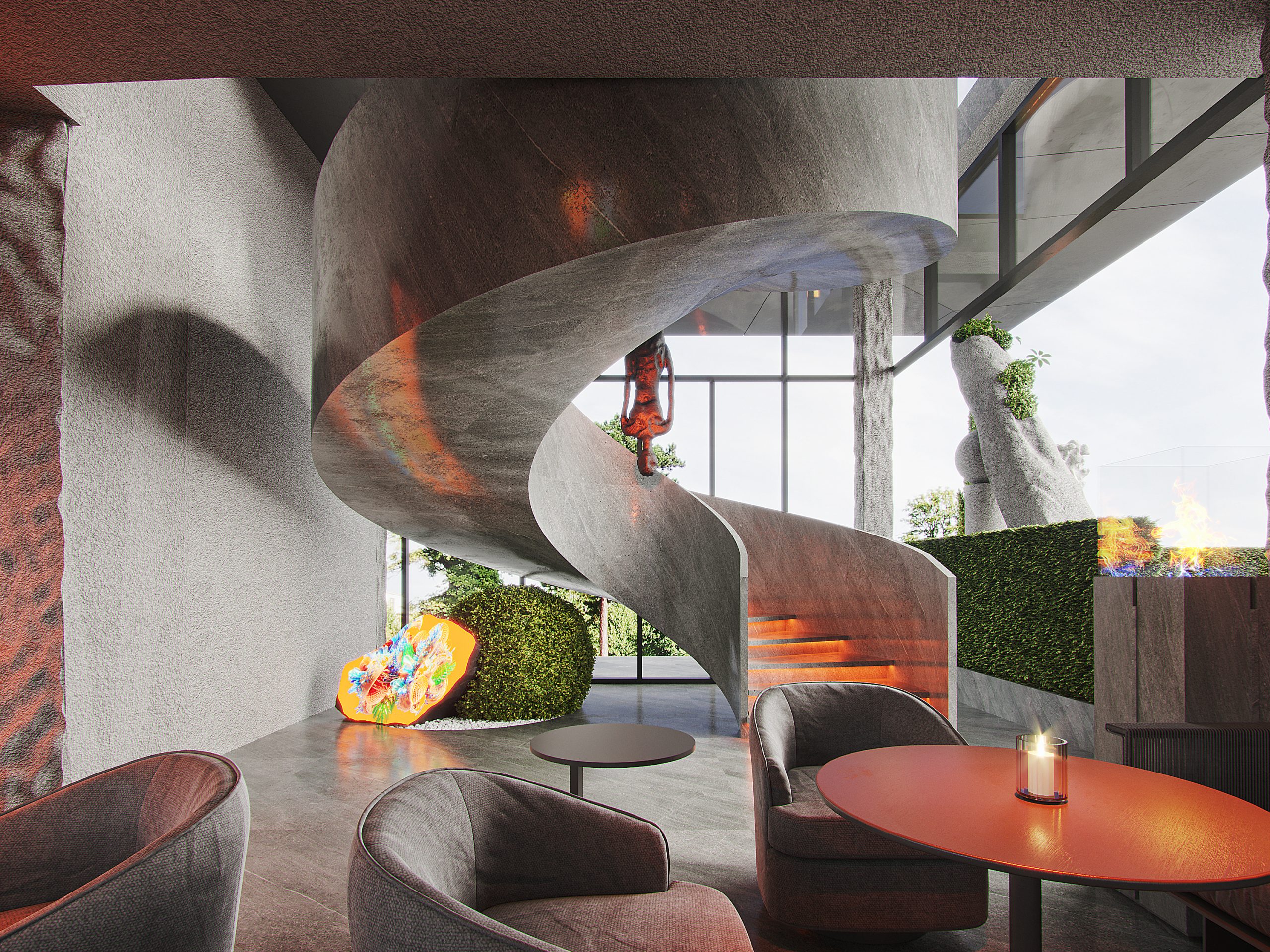
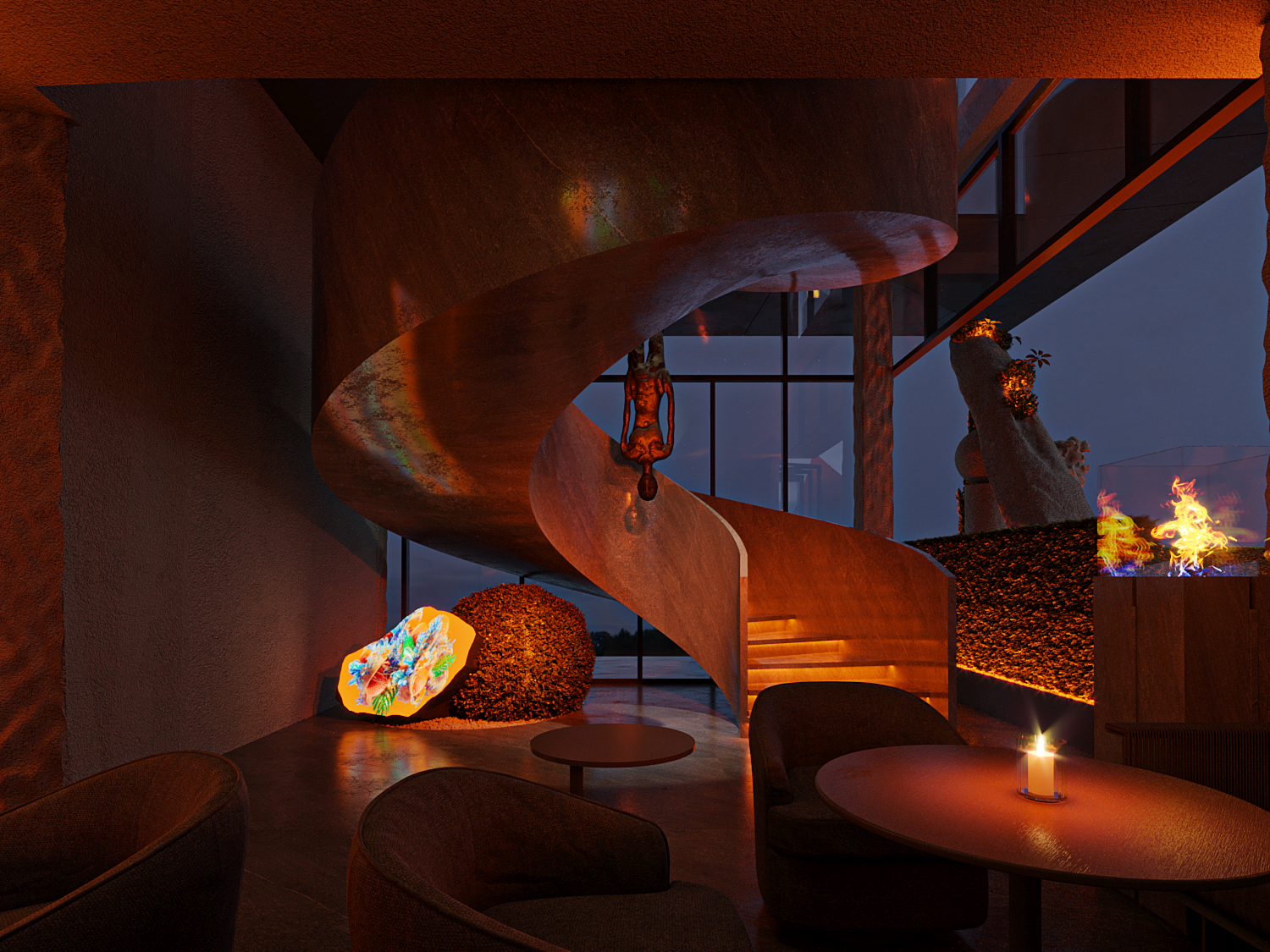
鸟瞰透视:整个建筑我们通过园林的构造,新媒体内容的控制去给空间带去更多的主题化和更多的氛围变化,希望给到人更持久新鲜的空间氛围体验。
Bird’s-eye view: through the structure of the garden and the control of new media content, we bring more themes and more atmosphere changes to the space, hoping to give people a more lasting and fresh space atmosphere experience.
未来学家“Vito Di Bari”对新未来主义的愿景定义:“艺术、前沿技术和伦理价值观的交叉融合,共同创造、创造更高质量的生活。”
Futurist “Vito Di Bari” defines the vision of new futurism: “the cross integration of art, cutting-edge technology and ethical values to jointly create and create a higher quality of life.”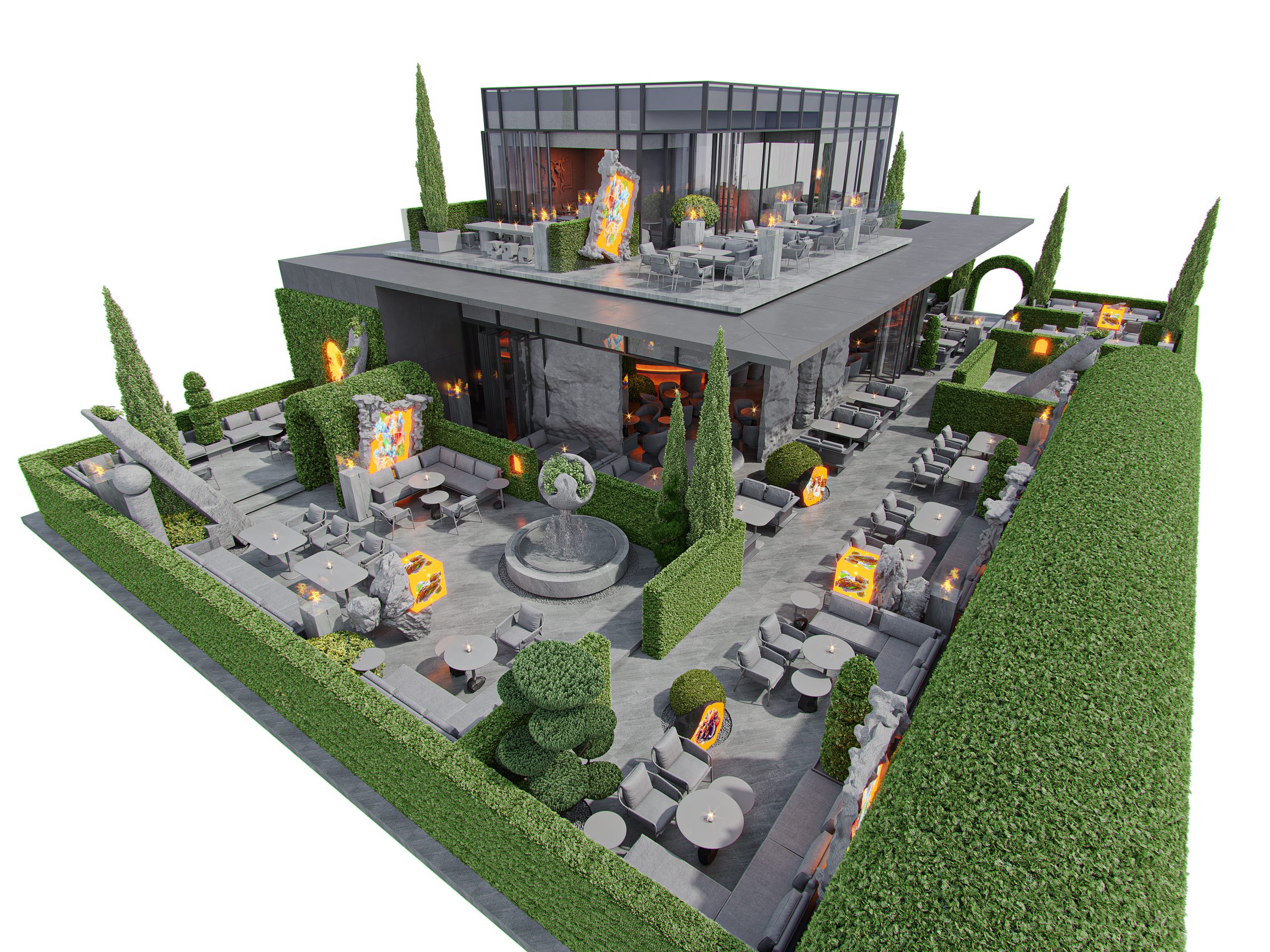
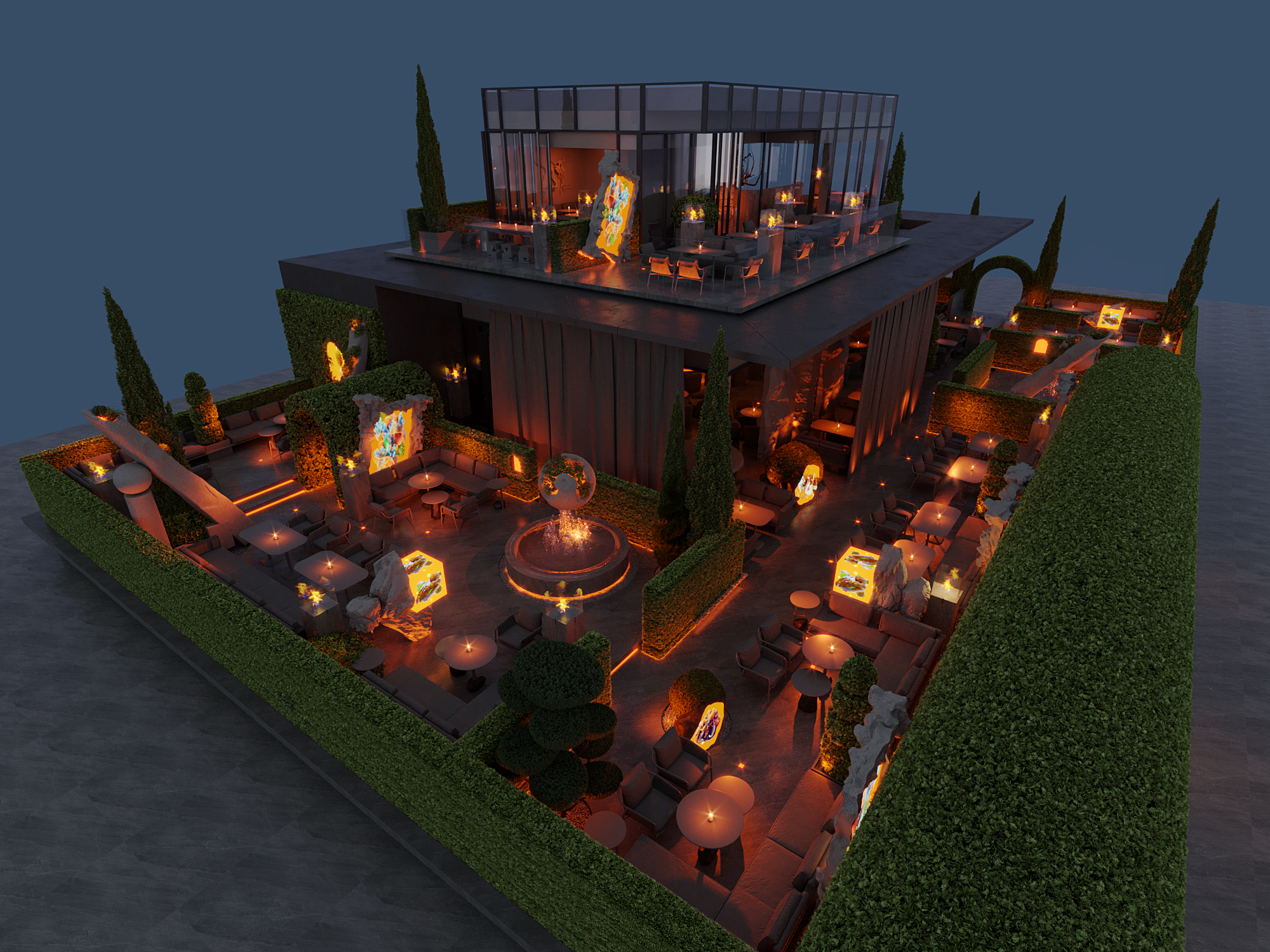
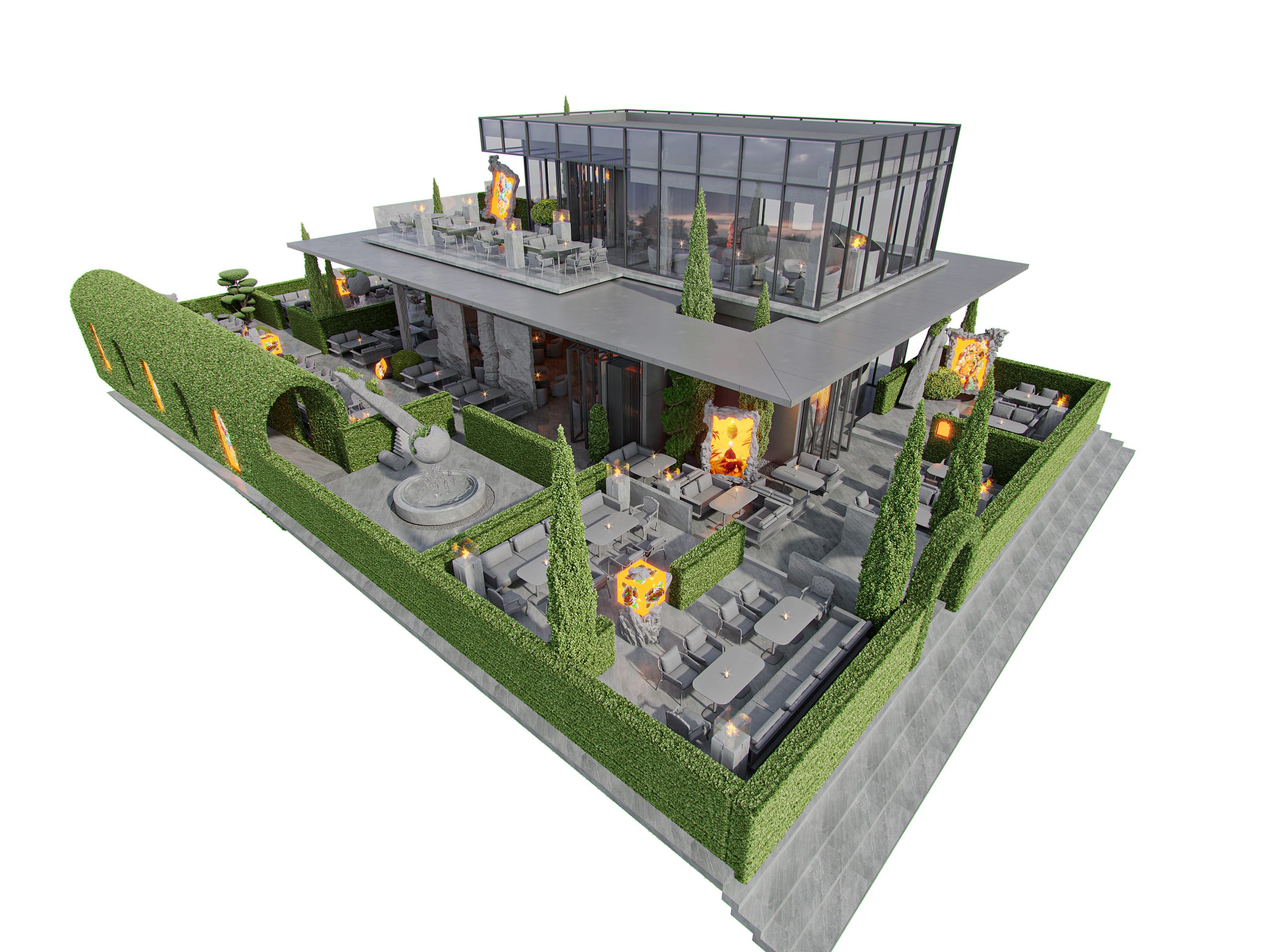
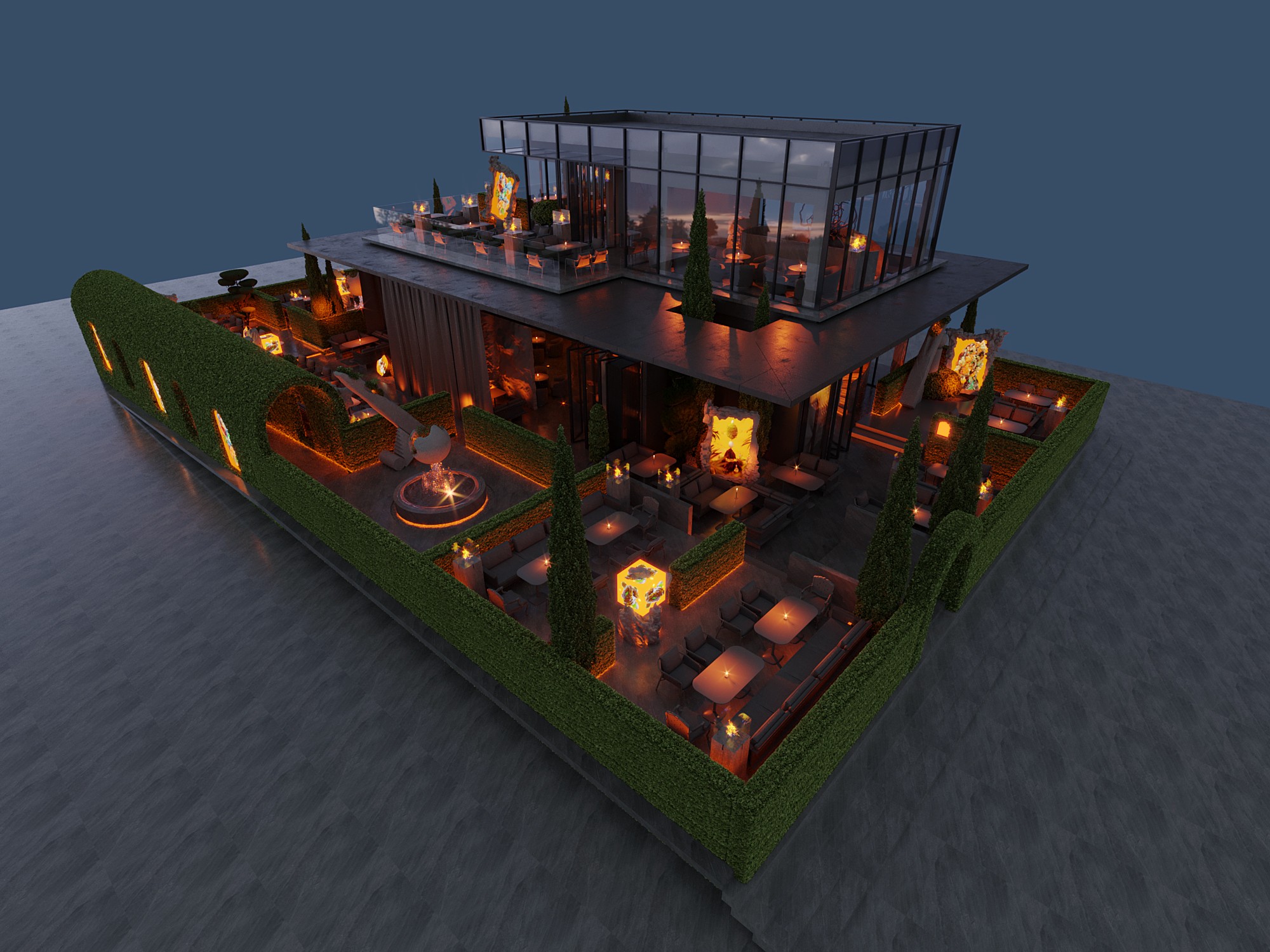
▼平面图:-scaled.jpg)
项目空间信息:
- 空间名称:MIRROR镜餐酒吧
- 空间类型:餐饮空间、酒吧餐厅、西餐厅
- 空间地址:四川成都市交子大道173号
- 设计公司:WOOTON DESIGNERS
-
项目内容:空间设计、视觉设计
-
设计主创:汪洪波
-
设计团队:李颋 李晓辉 王尔鹏 胡颖 胡珊
- 设计时间:2020年
- 项目面积:800平方米
- 空间主材:金属、玻璃、艺术涂料、大理石
编辑版权©️SOHO设计区(sohodd.com),禁止以“SOHO设计区”编辑版本进行任何形式转载,如转载请注明转自“SOHO设计区网站”。

